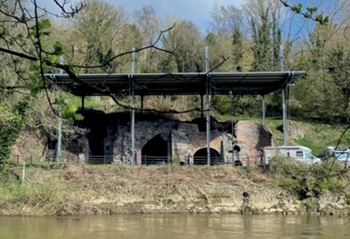Outline specification
Specifications are written documents that describe the materials and workmanship required for a development. They do not include cost, quantity or drawn information but need to be read alongside other contract documentation such as quantities, schedules and drawings.
Written information about materials and workmanship should not appear on drawings or in bills of quantities as this can result in contradictory specifications and can cause considerable confusion, instead they should refer to the appropriate clauses in the specification.
Specifications should be developed iteratively alongside the design, and not left until the preparation of production information.
The first stage in the development of a specification is the preparation of an outline specification. An outline specification is a brief description of the main components to be used in construction. They should be described in sufficient detail to allow the cost consultant to prepare some approximate quantities.
Components might include:
- Substructure.
- Superstructure.
- Cladding (including external windows and doors).
- Roofing.
- Internal walls and partitions.
- Internal doors.
- Ceilings.
- Flooring.
- Finishes.
- Building services (including lighting, heating, ventilation and air conditioning, water supply and drainage and other special installations).
- Fixtures and fittings (such as sanitary fittings).
- Landscape.
[edit] Related articles on Designing Buildings Wiki
- Bills of quantities.
- Contract documentation.
- Final specifications.
- Insulation specification.
- Output-based specification.
- Performance specification.
- Prescriptive specification.
- Procurement route.
- Production information.
- Project brief.
- Schedule of accommodation.
- Specification.
- Specification basics.
- Tender.
- Tender documentation.
Featured articles and news
Art of Building CIOB photographic competition public vote
The last week to vote for a winner until 10 January 2025.
The future of the Grenfell Tower site
Principles, promises, recommendations and a decision expected in February 2025.
20 years of the Chartered Environmentalist
If not now, when?
Journeys in Industrious England
Thomas Baskerville’s expeditions in the 1600s.
Top 25 Building Safety Wiki articles of 2024
Take a look what most people have been reading about.
Life and death at Highgate Cemetery
Balancing burials and tourism.
The 25 most read articles on DB for 2024
Design portion to procurement route and all between.
The act of preservation may sometimes be futile.
Twas the site before Christmas...
A rhyme for the industry and a thankyou to our supporters.
Plumbing and heating systems in schools
New apprentice pay rates coming into effect in the new year
Addressing the impact of recent national minimum wage changes.
EBSSA support for the new industry competence structure
The Engineering and Building Services Skills Authority, in working group 2.
Notes from BSRIA Sustainable Futures briefing
From carbon down to the all important customer: Redefining Retrofit for Net Zero Living.
Principal Designer: A New Opportunity for Architects
ACA launches a Principal Designer Register for architects.





















Comments
We have a set of 250 free Outline and Shortform specifications at arcat.com - http://www.arcat.com/users.pl?action=ProjectsAdmin&mf=04